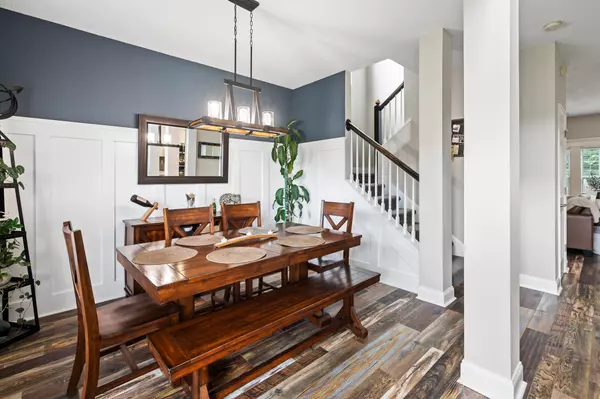Bought with Keller Williams Realty Charleston
$525,000
$519,000
1.2%For more information regarding the value of a property, please contact us for a free consultation.
578 Carters Grove Rd Charleston, SC 29414
4 Beds
2.5 Baths
2,088 SqFt
Key Details
Sold Price $525,000
Property Type Single Family Home
Listing Status Sold
Purchase Type For Sale
Square Footage 2,088 sqft
Price per Sqft $251
Subdivision Grand Oaks Plantation
MLS Listing ID 23015300
Sold Date 07/31/23
Bedrooms 4
Full Baths 2
Half Baths 1
Year Built 2000
Lot Size 10,018 Sqft
Acres 0.23
Property Description
Welcome to 578 Carters Grove Rd in Charleston, SC! Step inside this beautifully 4 bed/2.5 bath renovated home and be greeted by a grand two-story foyer that exudes elegance and sets the tone for the remarkable features that await.As you enter, notice the fresh paint, flooring, trim, and upgrades throughout, creating a modern and stylish ambiance. The dining room welcomes you with its sophisticated judges paneling, providing a perfect space for entertaining and gatherings.Transition seamlessly from the dining room to the well-appointed kitchen with custom cabinets that offer functionality and style. The kitchen flows effortlessly into the living room, featuring a charming wood-burning fireplace with a 200-year-old mantle and built-ins for added character and convenience.Step through the patio doors and discover the private outdoor area with a well-maintained garden and an irrigation system. The screened porch is cozy with its fire table, while custom-built furniture provides a comfortable setting for relaxation and entertainment. Enjoy additional outdoor amenities, including a fire pit, swim spa, and stained decking, enhancing your outdoor experience.
Upstairs, find 3 bedrooms plus a FROG, or 4th bedroom, that provide a peaceful haven for rest and relaxation. The owner's suite stands out with vaulted ceilings, shiplap accents, and ample space for rejuvenation. The bathrooms have been transformed with impressive upgrades, including dual sinks, elevated lighting, fixtures, and accessories. The owner's bath boasts both a garden tub and a designer tiled shower, while the guest bath features floor-to-ceiling tile, an upgraded vanity, and stylish accessories.
This home also offers the added benefits of a newer roof, water heater, and HVAC system, ensuring peace of mind and energy efficiency.
With 2088 square feet of living space, there is ample room for comfortable living and entertaining. Every aspect of this property, from the grand two-story foyer to the dining room, kitchen, outdoor area, bedrooms, and stunning bathrooms, has been meticulously renovated and transformed.
Don't miss the opportunity to make 578 Carters Grove Rd your dream home. Schedule your private showing today and experience the beauty, elegance, and modern comforts that this home has to offer.
Location
State SC
County Charleston
Area 12 - West Of The Ashley Outside I-526
Rooms
Primary Bedroom Level Upper
Master Bedroom Upper Ceiling Fan(s), Split, Walk-In Closet(s)
Interior
Interior Features Ceiling - Blown, Ceiling - Cathedral/Vaulted, High Ceilings, Walk-In Closet(s), Ceiling Fan(s), Bonus, Eat-in Kitchen, Family, Entrance Foyer, Game, Office, Pantry, Separate Dining
Cooling Central Air
Flooring Ceramic Tile, Laminate, Slate
Fireplaces Number 1
Fireplaces Type Living Room, One
Laundry Laundry Room
Exterior
Garage Spaces 2.0
Fence Privacy, Fence - Wooden Enclosed
Community Features Dog Park, Park, Pool, Tennis Court(s), Walk/Jog Trails
Utilities Available Dominion Energy
Roof Type Architectural
Porch Front Porch, Screened
Total Parking Spaces 2
Building
Lot Description 0 - .5 Acre, Cul-De-Sac, Wooded
Story 2
Foundation Slab
Sewer Public Sewer
Water Public
Architectural Style Traditional
Level or Stories Two
New Construction No
Schools
Elementary Schools Drayton Hall
Middle Schools C E Williams
High Schools West Ashley
Others
Financing Any,Cash,Conventional,FHA,State Housing Authority,VA Loan
Read Less
Want to know what your home might be worth? Contact us for a FREE valuation!

Our team is ready to help you sell your home for the highest possible price ASAP






